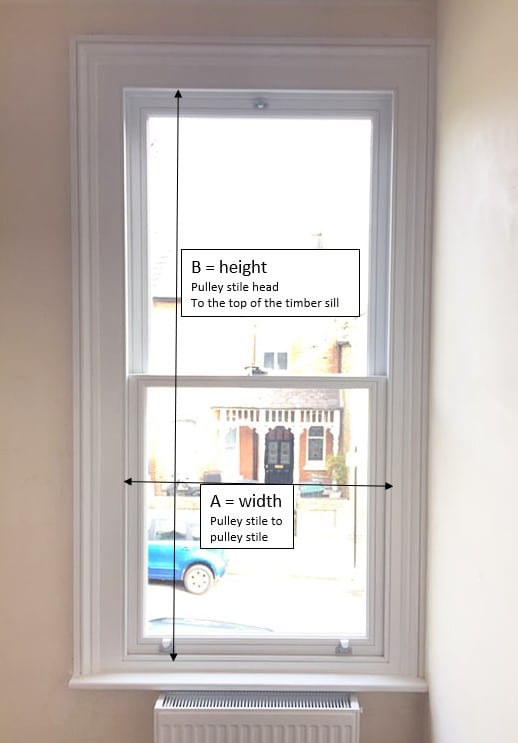How Do I Measure My Timber Windows For A Budget Price?

We know that undertaking a large renovation project can be daunting, time consuming and expensive. Whether that’s focusing on one thing in your home (e.g. a new roof, new windows etc.) or a full renovation of your property, we understand the pressure of managing these works.
Using our 40-year pedigree in the renovation market, we know that planning and being organised pays dividends in the long run. As such, we now offer a budget estimate price to customers who can provide us with some basic information about their windows. This should help gauge what work is required and what budget you’d need to get the works done.
In this guide, we offer help on what information we’ll need to be able to produce a budget estimate for you and your home.
What we need to know
If you’ve been in touch with us before, we’ve no doubt asked you for additional information in order to get a better overall understanding of your home and project requirements. We ask questions such as:
- Is your property listed or in a conservation area?
- What is the era of your home?
- Do you know the type or style of your windows? (e.g. are they Victorian sashes 1 over 1, or are they Georgian 9 over 9 panes?)
- What type of works you are looking for (e.g. renovation only, double glazing etc.)
- Are your windows currently made of timber?
- What are the main issues you have with your windows/doors?
Based on this information, along with the your window schedule (see below), our team will be able to provide you with a budget price for your project.
How to measure your windows
Using the image above as a guide, we ask that you please provide us with a list of your windows (known as a ‘window schedule’ in the trade), and detail the following information:
- Name & a reference number for each window (e.g. ‘Kitchen Rear, W1).
- Photos of each window, with file names that match the above names and references.
- Width of each window in mm, as per the diagram ‘A’ (pulley stile to pulley stile).
- Height of each window in mm, as per the diagram ‘B’ (pulley stile head to the top of the timber sill).
- Which service you require a price for:
1. Overhauling and draught proofing
2. New sashes into existing box frame
3. New box frame complete (we need to add 200mm to the width and 160mm to the height)
Alternatively, you can download our window schedule template G-sheet here, as a helpful guide for you then to email back to our team.
Did you know offer interior design and project management services too?
We are part of a wider group of property experts, and using our skilled team, our group of companies can also provide the following services to help you and your project:
- Project Management
- Interior Design Services (including kitchen and bathroom design, garden rooms etc.)
- Construction Services / Trades
- Cleaning Services
If you’d like help or more information on our budget price process, please don’t hesitate to speak to a member of our team. You can call 0800 378 278, email info@ventrolla.co.uk or contact us.
